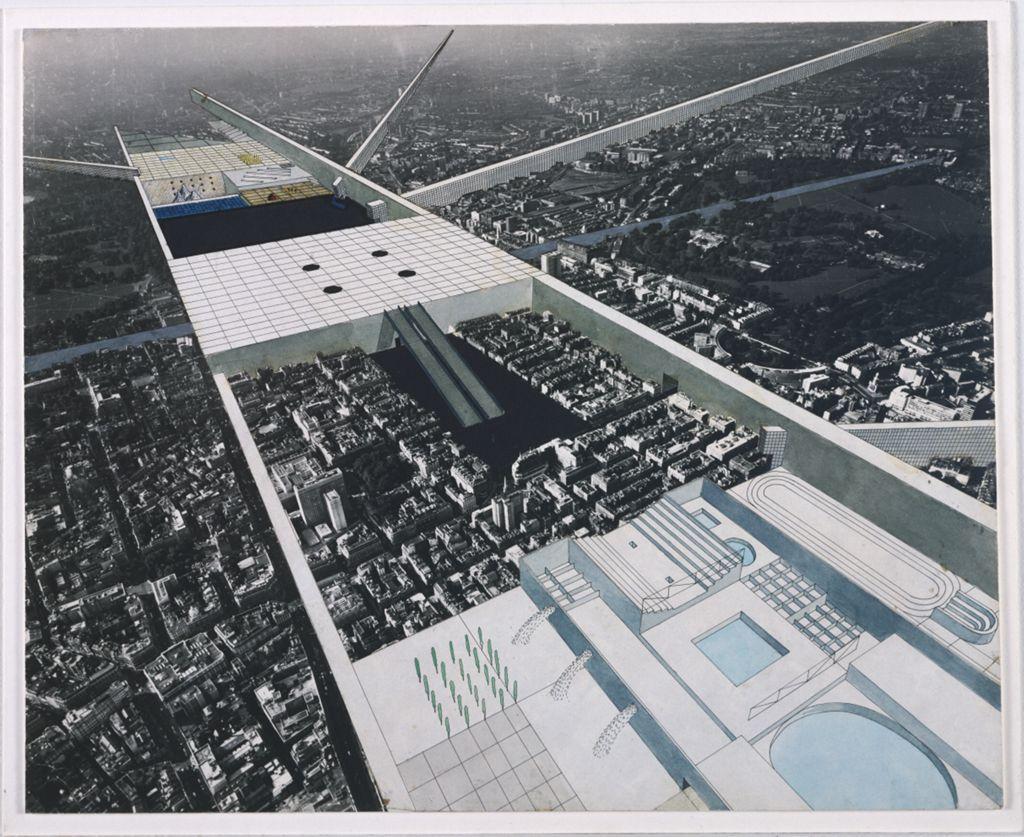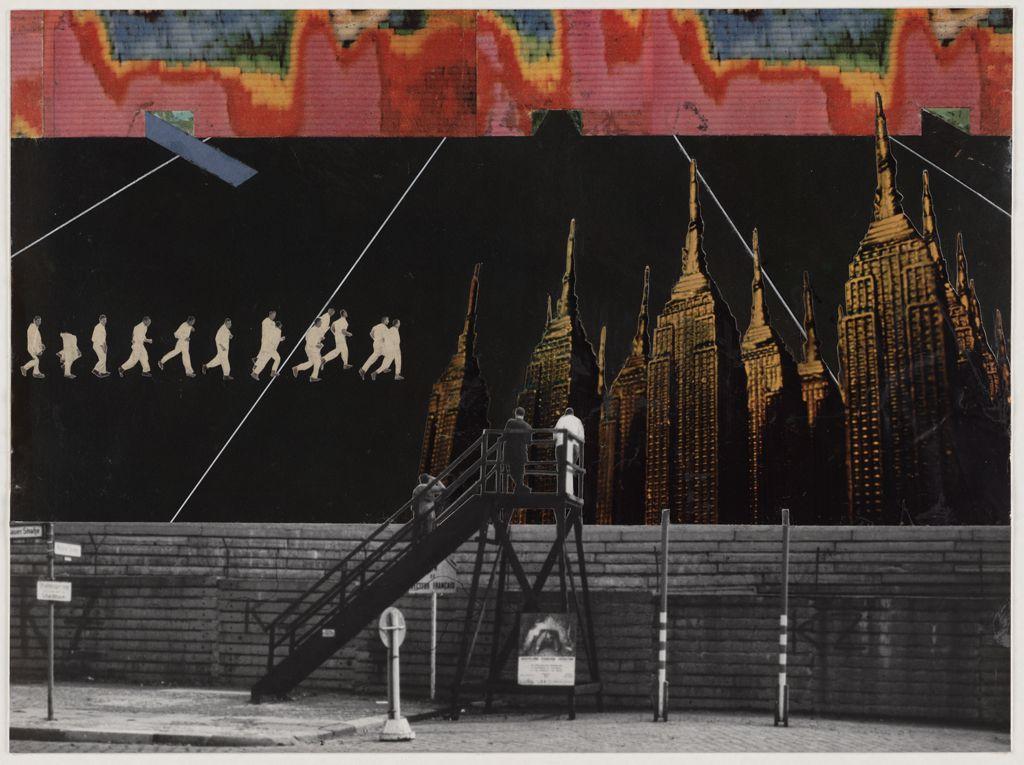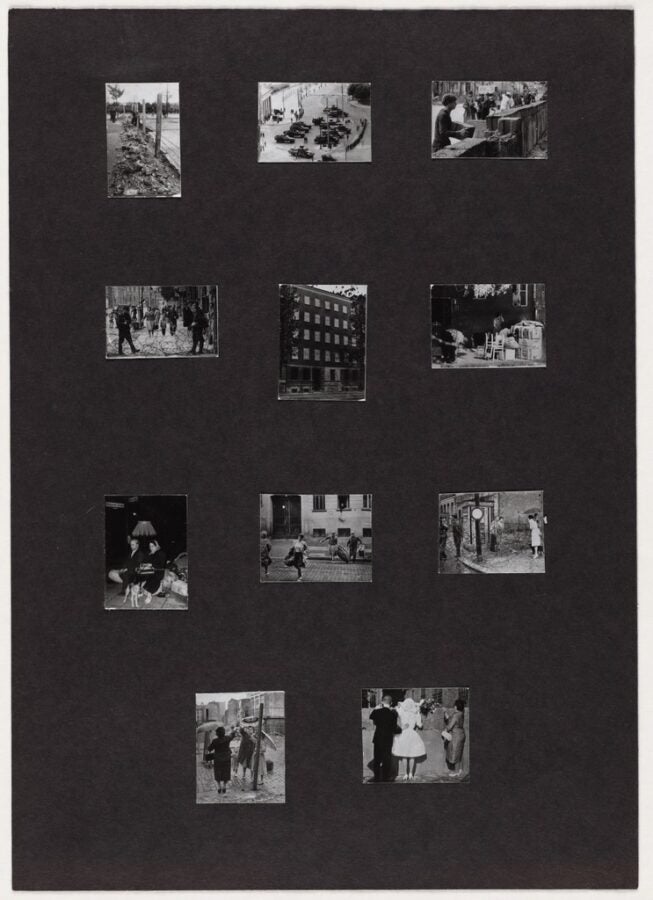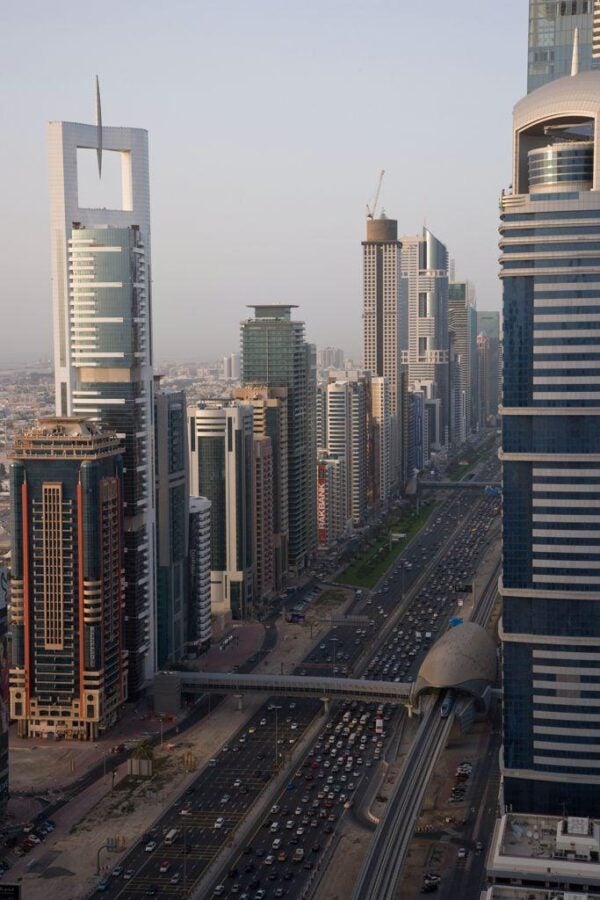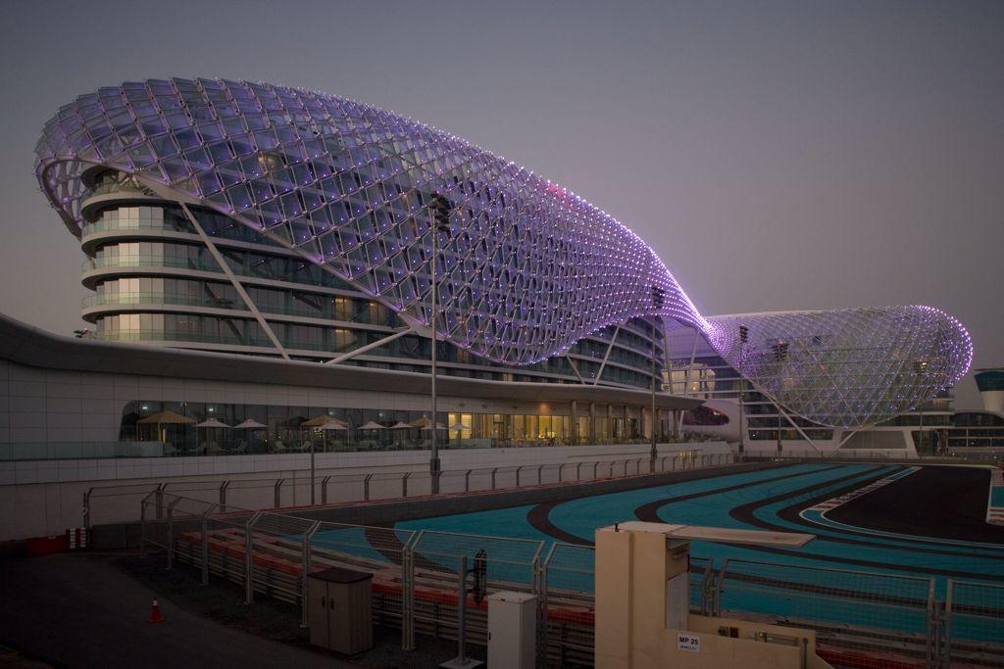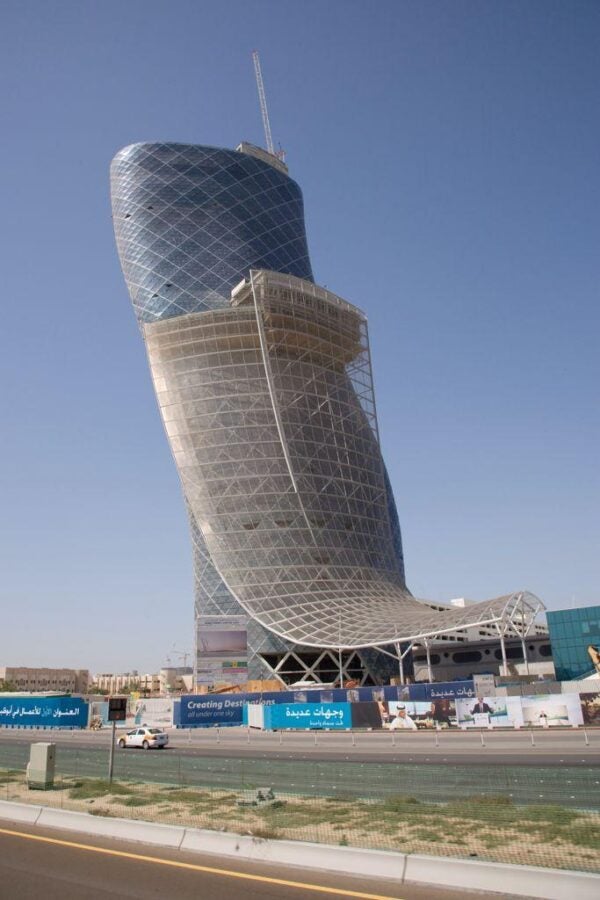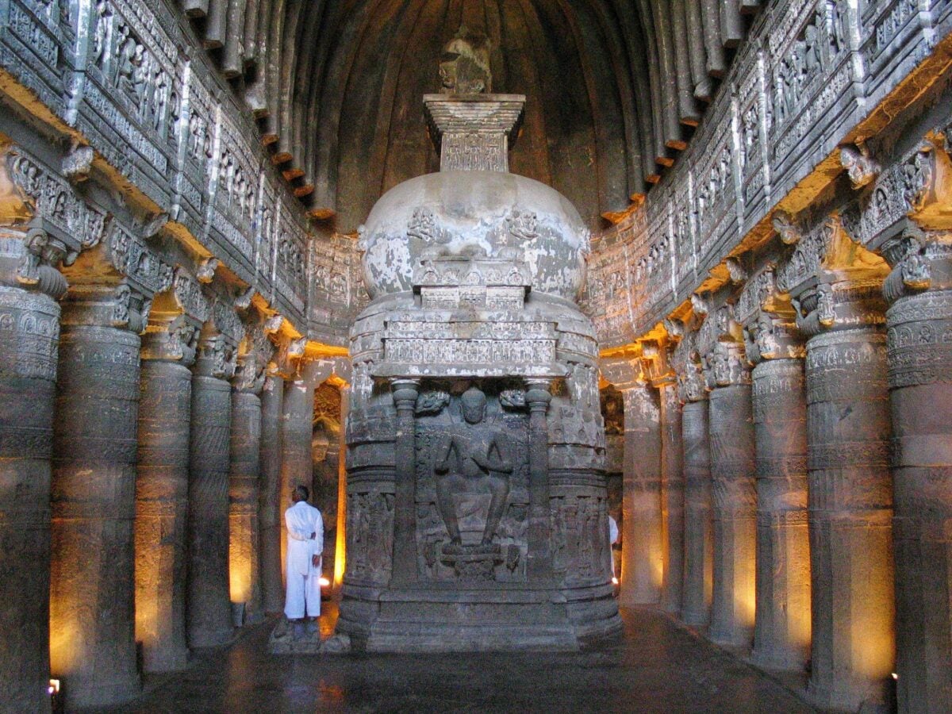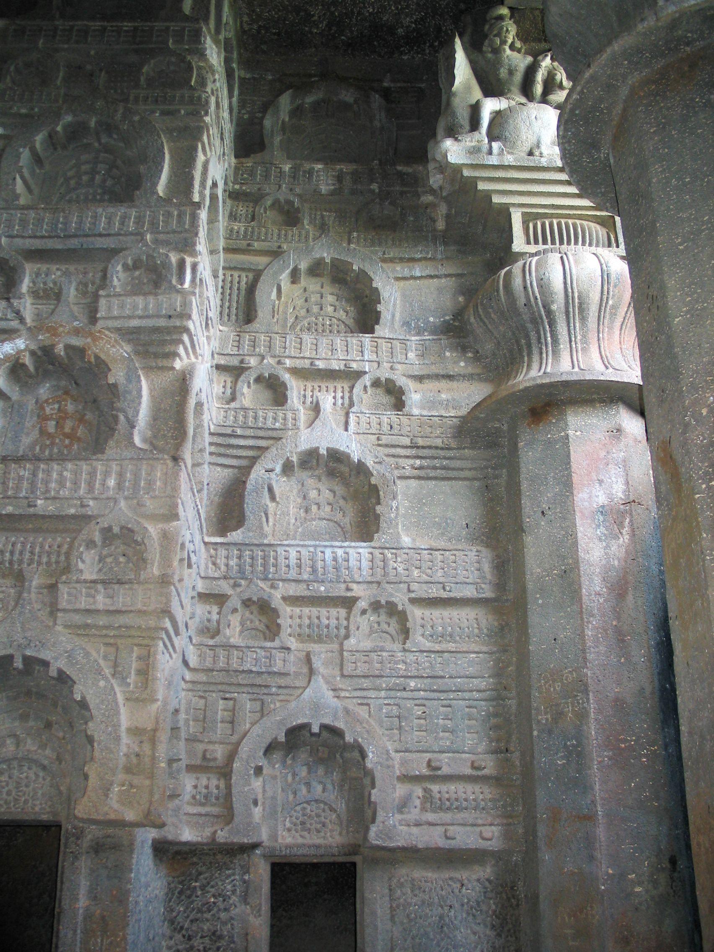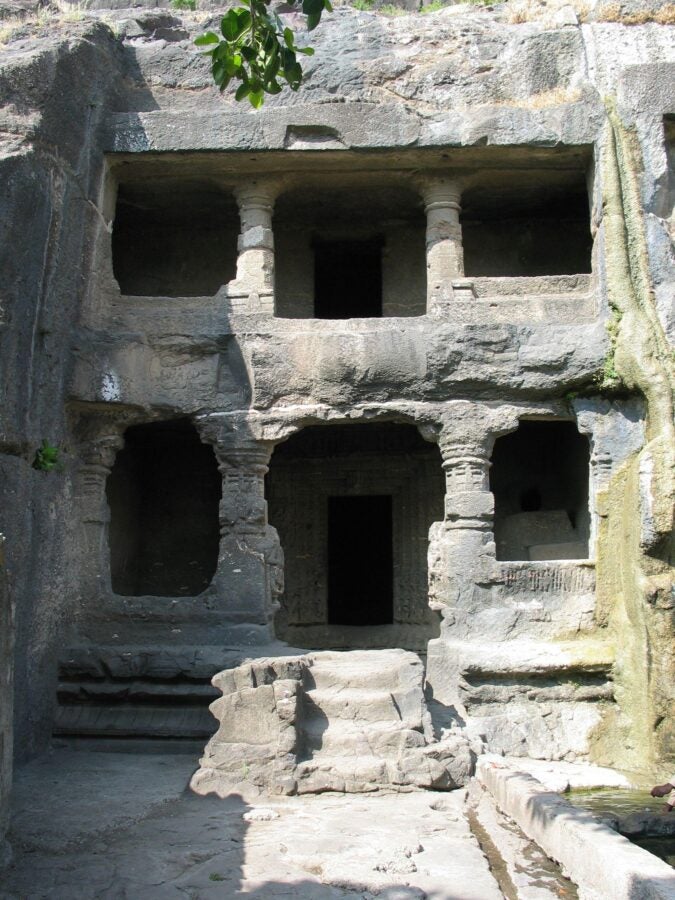Artstor on JSTOR provides more than half a million images documenting architecture and the built environment across the world, including monuments, buildings, drawings, models, and plans. Its collections encompass ancient architecture all the way to present-day buildings by today’s most acclaimed architects.
Here are six examples that illustrate how the images in Artstor on JSTOR can be used to enhance the teaching and learning of architecture and architectural history, along with two case studies, one by a then-doctoral candidate at Stanford University and another by a fine art faculty member at Berkeley City College.
Rem Koolhaas and the Voluntary Prisoners of Architecture
Koolhaas’ iconoclasm was evident from the very beginning of his career: His final project at the Architectural Association School of Architecture in London was a series of drawings, watercolors, and collages depicting a post-apocalyptic dystopia.
Contemporary architecture in the United Arab Emirates
A rallying economy led the United Arab Emirates cities of Abu Dhabi and Dubai through a building boom that transformed sand dunes into futuristic cityscapes boasting projects that significantly expanded the vocabulary of contemporary architecture.
Cross-cultural cross-sections: Student curators on architectural collections
To celebrate the completion of a collection of 20,000 architectural plans, sections, and related materials, Artstor spoke with some of the co-curators who helped compile a selection that reflects the most important modernist architectural works of the 20th and 21st centuries.
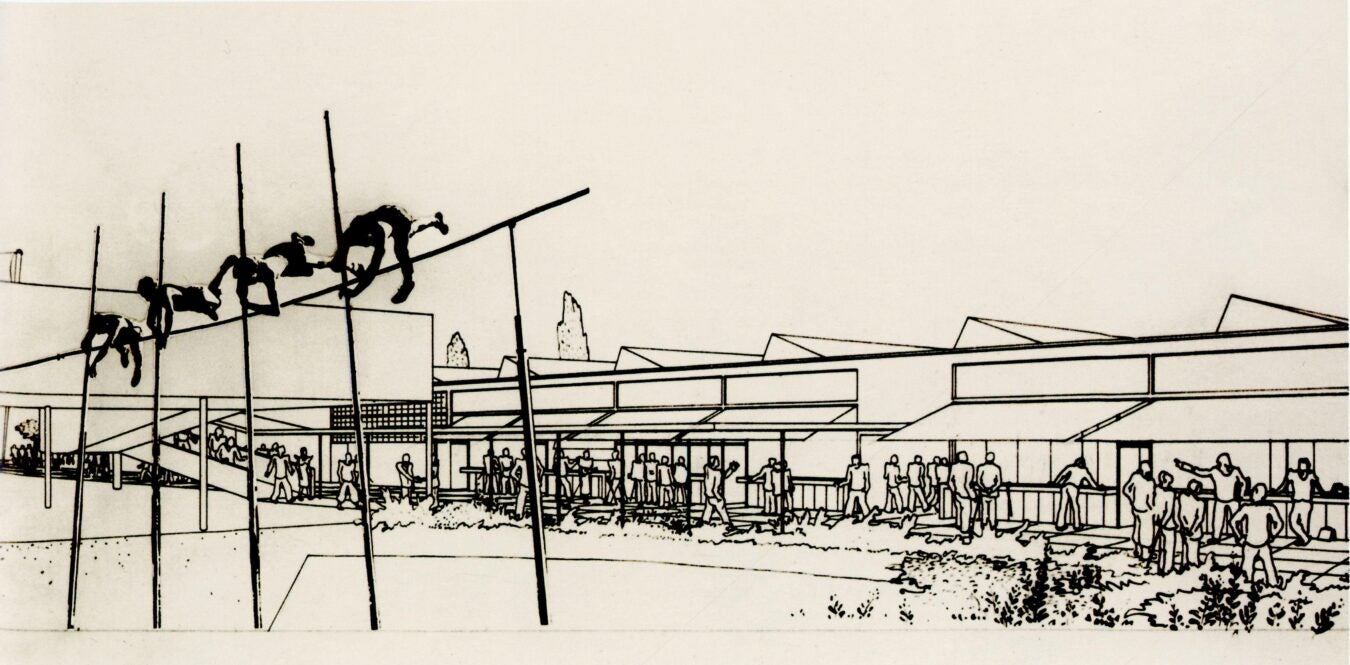
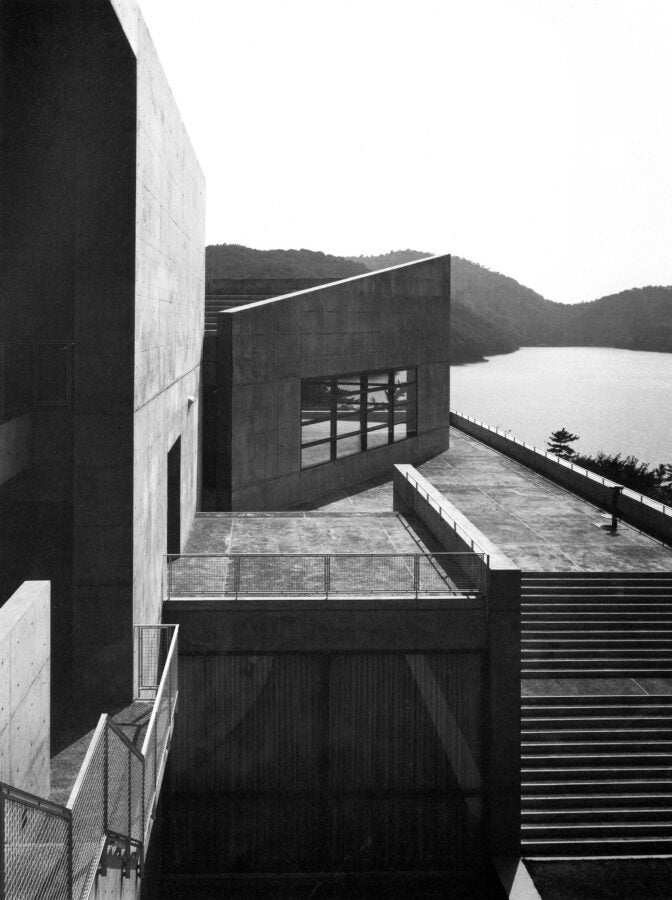
On the beauty and variety of cave temples: an interview with David Efurd
Professor David Efurd talks to us about the variety and complexity of the rock-cut cave temples he photographed for a collection in Artstor on JSTOR of nearly 10,000 images of Buddhist, Hindu, and Jain art and architecture.
Destruction in Palmyra, Syria
In 2015, the militant group ISIS destroyed the ancient Temple of Baalshamin in Palmyra, Syria, one of the most important archaeological sites in the region. Ruins may be destroyed, but history cannot be erased; scholars from around the world have created extensive documentation of the sites of Palmyra that are available in Artstor on JSTOR.
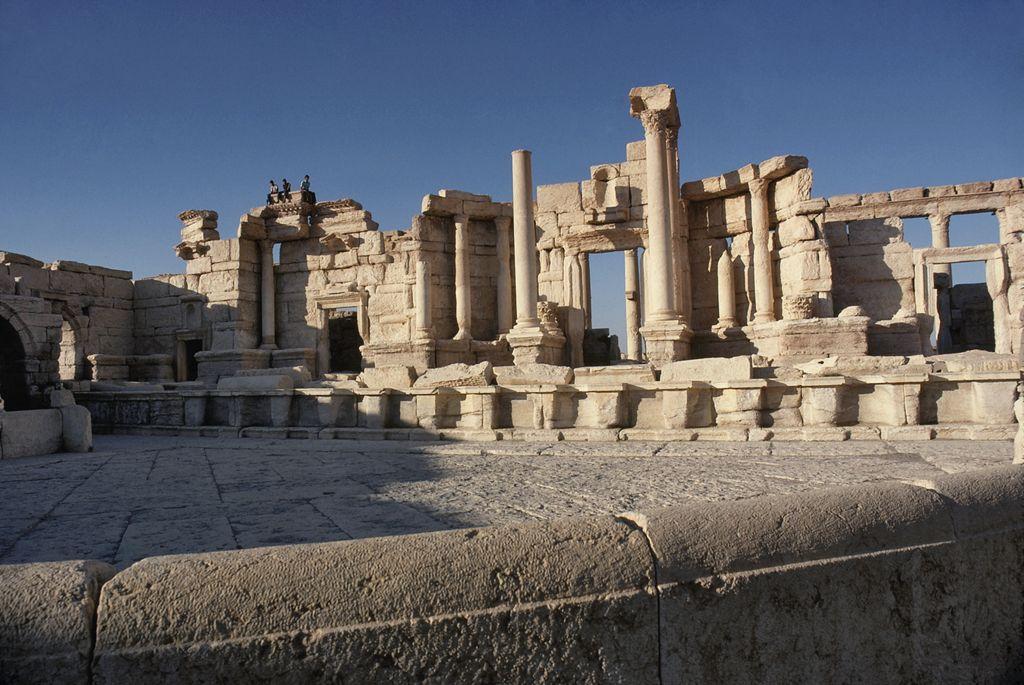
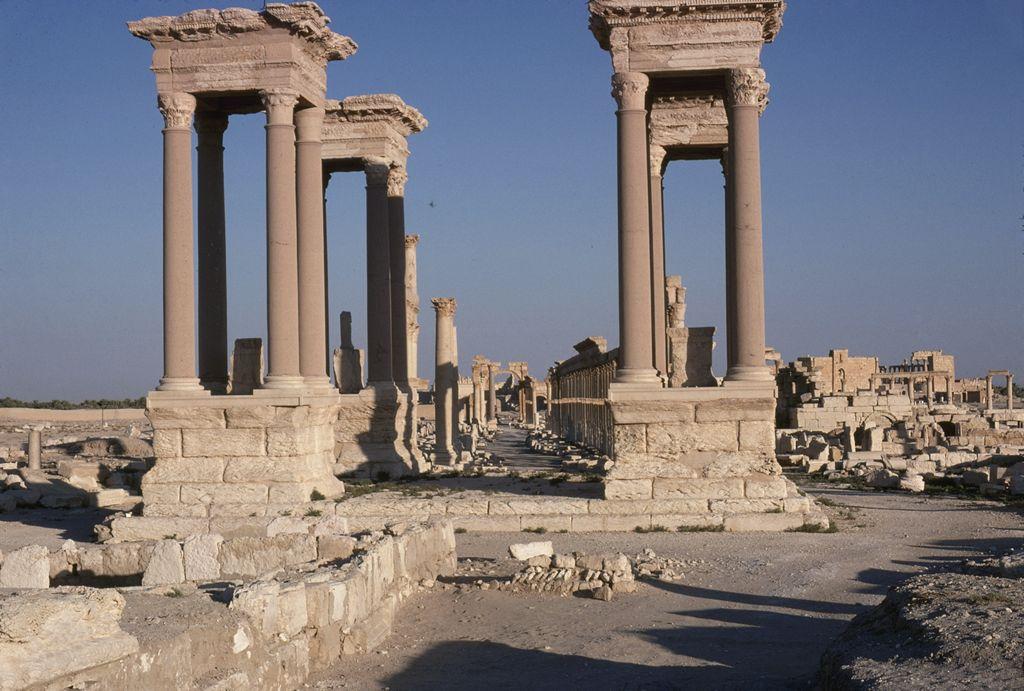
Sending stone soaring to the heavens: the photography of Via Lucis
Artstor on JSTOR invited photographer Dennis Aubrey to share a history of an ongoing collaboration to document and explore the great Romanesque and Gothic churches of France and Spain.
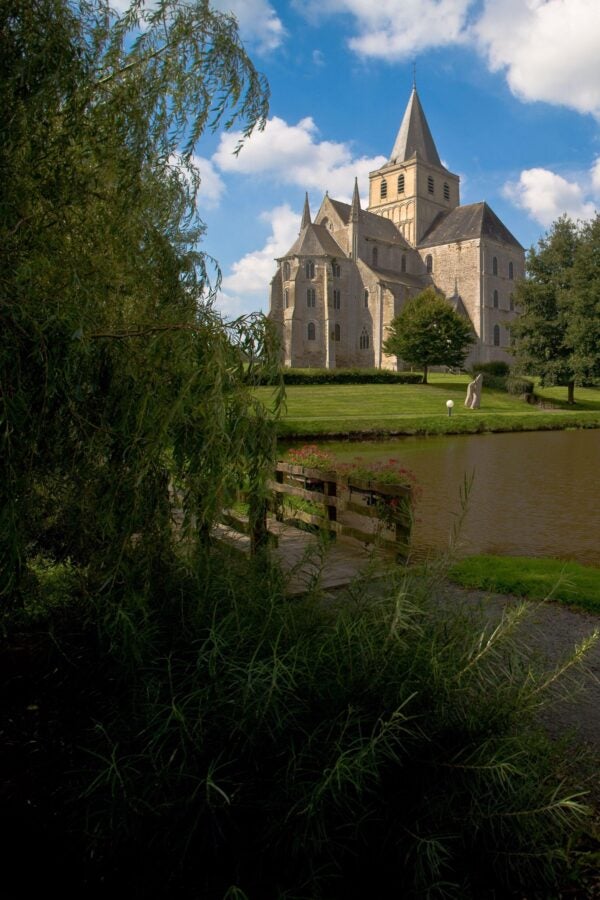
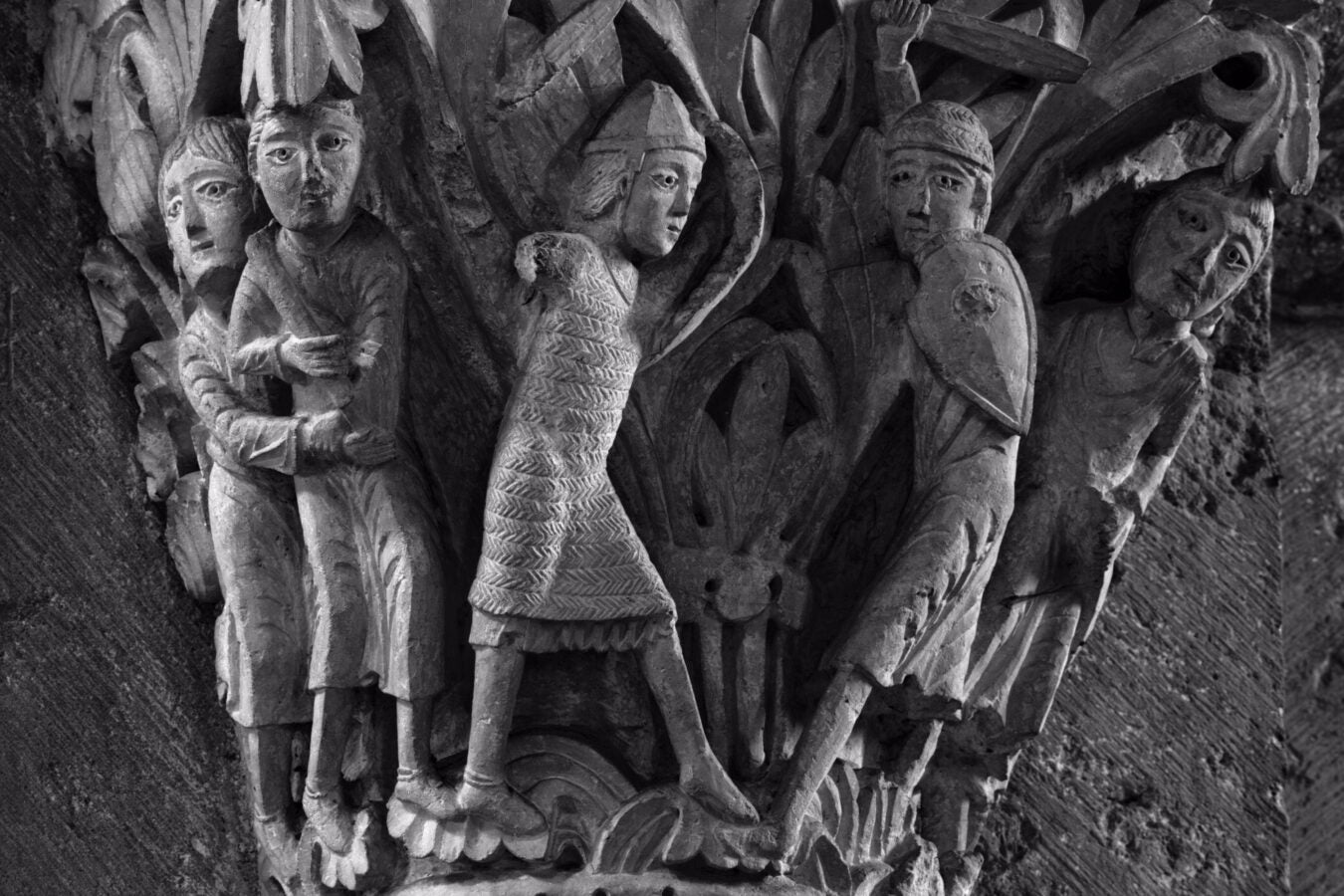
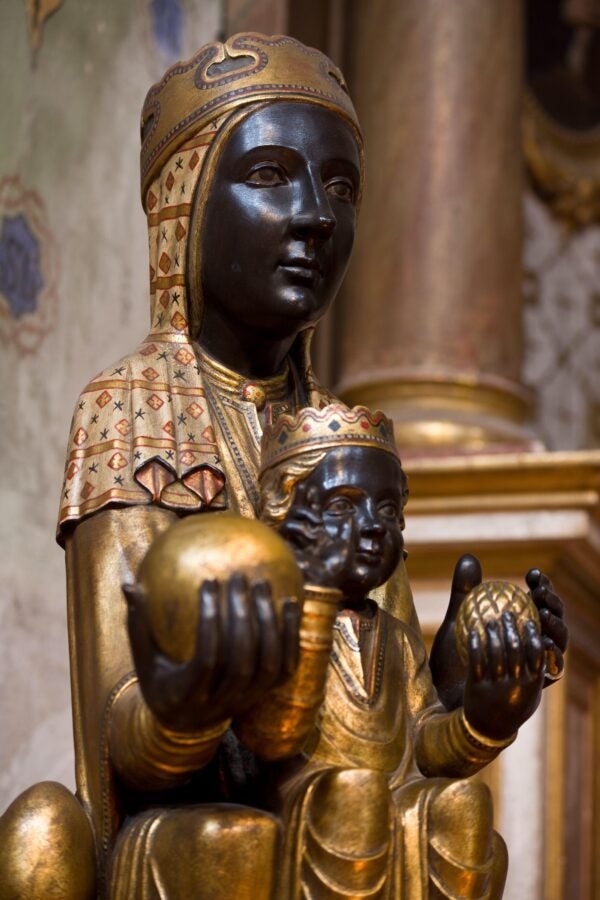
Case studies
The Great Mosque of Djenné and West African architecture
Professor Michelle Apotsos, Associate Professor of Art, Williams College
Using images from Artstor, Apotsos presents a case study of the Djenné mosque in Mali, West Africa as an example of an architectural tradition that utilizes distinctive structures, materials, and iconographies to resonate with its cultural context.
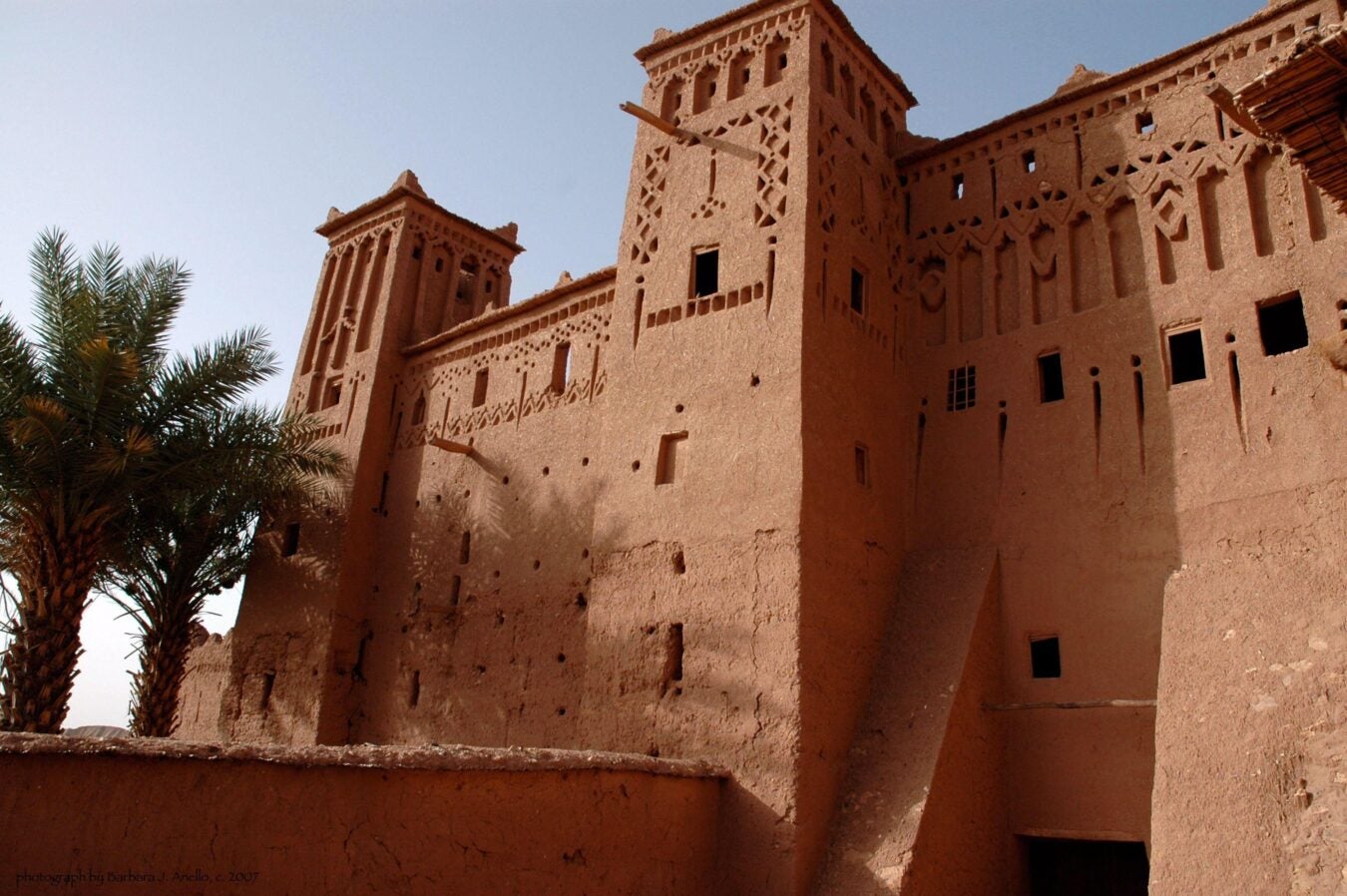
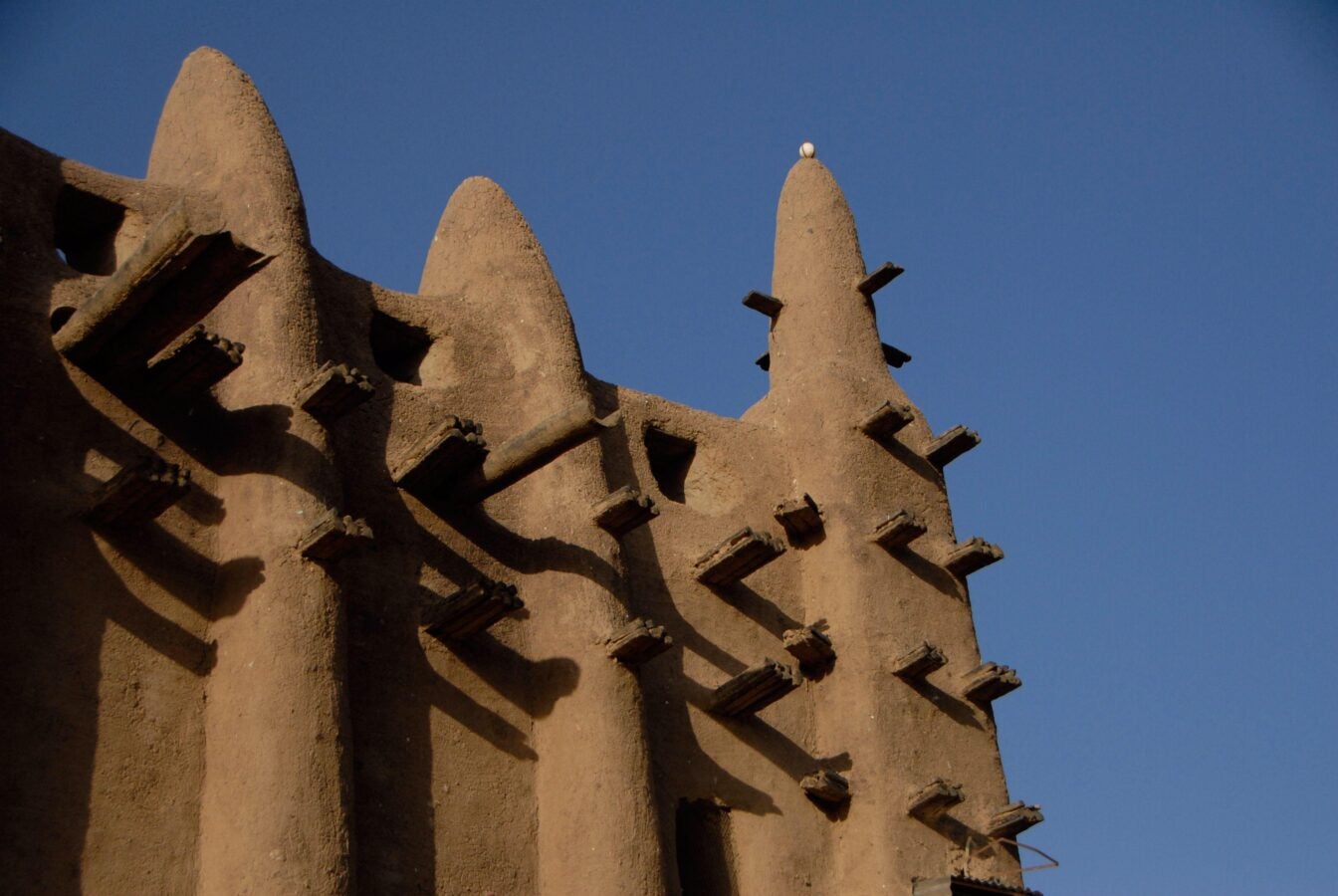
Online teaching and architectural solutions to climate problems in the Islamic world
Professor Colette Apelian, Fine Art faculty, Berkeley City College
As the Islamic art historian in her art department, Apelian explains how North African to South Asian art and architecture are relevant to design students less familiar with pre-modern and non-western material cultures.
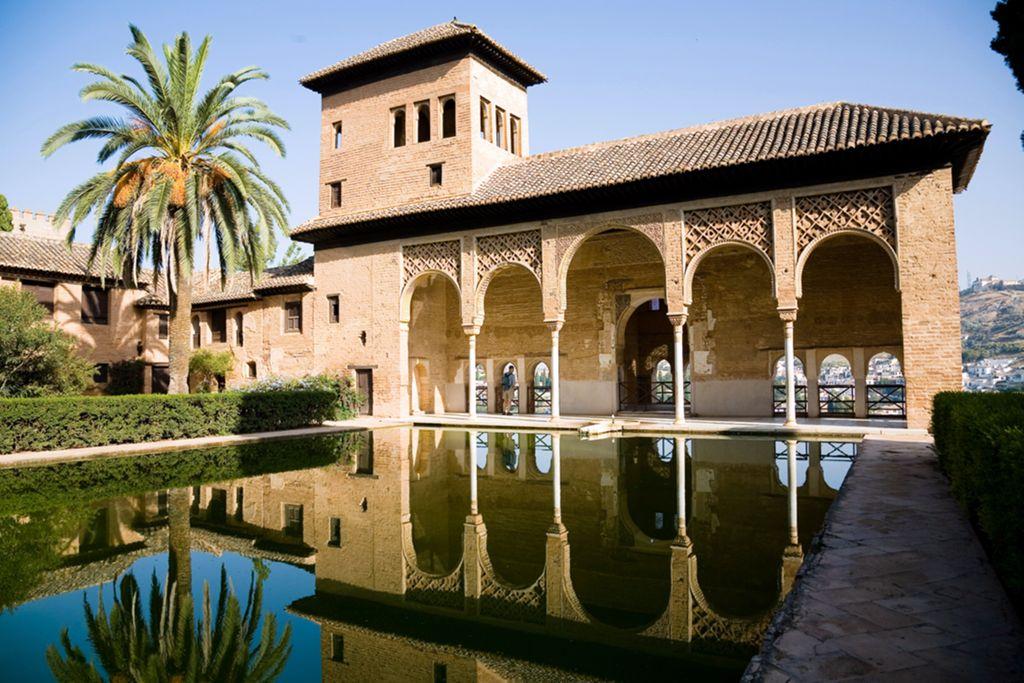
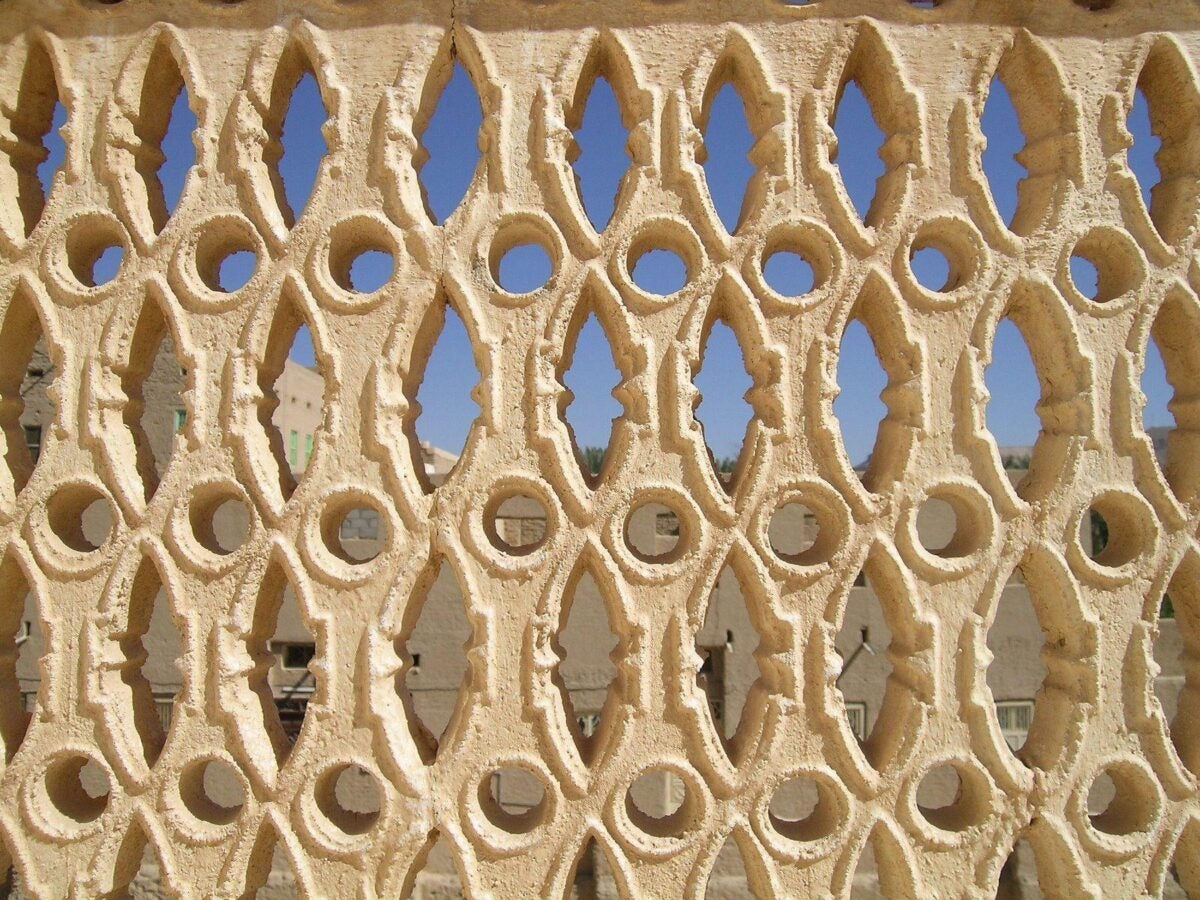
Discover more architectural images and primary sources on JSTOR to enhance your courses. Have examples of activities or syllabi that use images from Artstor on JSTOR? Let’s collaborate and share your educational resources on the JSTOR blog platform.
